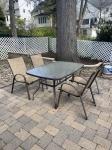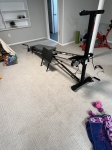looking to install split/ductless air conditioning
I am not sure what the square footage of our house is. I remember when we moved in asking my mother who had a couple of houses built, if she thought our house was around 2800 square feet (the size of the last one she had). She said probably, or maybe more. There was no indication of square footage in any of the descriptions we got when we bought it.
Ours would have been 2 units for 3 zones (rooms) each. We did not bother with central. I don't like the feeling of refrigeration that comes with AC. No discount for both.
Thanks for the info. I think your mother may have meant 2800 square feet.
That makes more sense. That is a very big house, compared to any that I have lived in. Ours is about 2/3 that now, but we can shut parts of it off from others for most of the time so as to keep only the areas we are in at the time cool.
Will a ductless unit installed in a hallway cool the rooms on that floor if the doors are open? I always thought you needed a unit in each room to be cooled?
I suspect that I could put one in my living room and cool the ground floor fairly well since we have quite a bit of circulation there, but I have my doubts about the four bedrooms and one bathroom that all come off a central "hall" on our second floor. Right now all those bedrooms have window units which more or less work OK.
We've got an 18,000 BTU unit in our dining room, which cools the adjoining living room, kitchen and hallway. Upstairs, there is a 9,000 BTU unit in each of the two larger bedrooms. With the bedroom doors open and the ceiling fans on, the hall way, third small bedroom, and bathroom are comfortable.
We don't run all our units all the time. I do like using the kitchen unit when it is really hot and humid. It easily cools half or more of the downstairs. Each bedroom upstairs has its own unit. I need the AC frequently at night (last two nights being the exception). My husband would probably run it even less. But I like having variety around the house.
I would kill for good a/c in our kitchen. Every meal I have prepared in their since July began has been torture.
sac said:
I suspect that I could put one in my living room and cool the ground floor fairly well since we have quite a bit of circulation there, but I have my doubts about the four bedrooms and one bathroom that all come off a central "hall" on our second floor. Right now all those bedrooms have window units which more or less work OK.
We have a 4 unit air handler system in our 2,000+ sqft house. Right now, we have two on the ground floor and two upstairs to cool 3 bedrooms. After a few years of experience, I would (will shortly) reconfigure to have only one unit for the whole downstairs and one for each upstairs bedroom. With each bedroom occupied and the kids wanting to have some privacy, it turns out that the one bedroom without the air handler is always too hot. It's also a south-facing bedroom with a fair number of windows, so that's a second strike.
There are calculators that professionals use to figure out how much is needed. In our case, our ground floor has more than enough cooling with only one unit on due to the fairly open floor plan and the fact that the whole back half of the house has no direct sunlight. The calculator suggested we needed two units, and that was overkill.
Catch22, your house sounds a LOT like ours in many respects, only we don't have kids. The two spare bedrooms upstairs are rarely occupied. Huh.
It's a 1925 Dutch Colonial. Main axis of the house is East/West with the front side facing South. Ground floor is L/R, D/R, Kitchen and Maplewood room. One air handler is plenty even on the hottest days. That has to do partially with the fact that only 3 windows are sun-facing and that the air circulation is very good.
The bedrooms on the second floor are typical of mid-sized Maplewood houses. The hallway is square, with two doors on one side, the third bedroom on another, and the bathroom and stairway on another. With that configuration, there isn't a lot of natural airflow between the rooms. If we have the air on in the two bedrooms and the doors are all open, the third room is cooler, but not "cool". A window fan set on exhaust (i.e. blowing out) helps a lot in the third bedroom.
It really will depend on a) whether you are okay with having to leave bedroom doors open (e.g. with guests) and b) which bedrooms don't have air. If they are southern or western exposure, I think it will be tough. If they are east or north, probably not a problem.
If you already have a window A/C unit of course, it's easy to run some tests.
PeggyC said:
Catch22, your house sounds a LOT like ours in many respects, only we don't have kids. The two spare bedrooms upstairs are rarely occupied. Huh.
The funky bedroom configuration is partly why both companies we spoke to recommended ducted units on our second and third floors.
I have a ductless system in a box--one zone unit, 24kBTU's for a small workspace. Would any of the installers you've all mentioned here install it without selling me the unit? If so, any idea on a 1 zone, single unit cost to install this mini-split? Thx
Sponsored Business
Promote your business here - Businesses get highlighted throughout the site and you can add a deal.
For Sale
-
REVO luggage $100
More info -
2007 Honda Fit $4,400
More info

















When I think about adding it to our current house, I mostly think about adding just one zone to each floor of the house, so only two units. There are areas we use all the time, and others we hardly use at all unless we have guests. So I guess I am thinking in terms of a very limited ductless system supplemented by window or portable units, too.
The ductless systems are expandable, aren't they? In theory, could we start with a more limited system and add other units down the road if we wanted to?