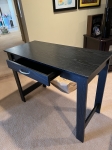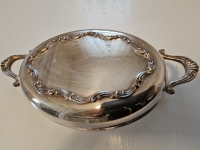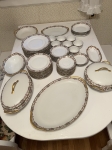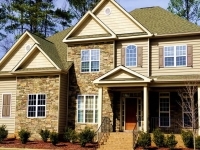Kitchen renovators: What do you wish you'd gotten? What are you really glad you did?
what we did for ours:
Casement window over the sink. No more stretching awkwardly to open the window.
Ignored code and had outlets every 12" on the counter.
Made sure said outlets were on different circuits so breakers wouldn't trip when the coffee maker and toaster were on at the same time. (Thanks Stromko!)
Put an outlet in the pantry closet by the floor to charge the dustbuster.
Extra lights. Can't ever have too many in a kitchen.
Casement window over the sink. No more stretching awkwardly to open the window.
Ignored code and had outlets every 12" on the counter.
Made sure said outlets were on different circuits so breakers wouldn't trip when the coffee maker and toaster were on at the same time. (Thanks Stromko!)
Put an outlet in the pantry closet by the floor to charge the dustbuster.
Extra lights. Can't ever have too many in a kitchen.
My brother just redid their kitchen and is in love with his Blanco sink. Website is blancoamerica.com
Pot-filler. Not quite sure about use yet, but loving just the looks of it. It's like I don't envy those awesome kitchens on Houzz anymore 
Also, investing in a good rangetop, but that's because I really enjoy cooking. And I agree with your friend, I'm disliking all the outlets on my backsplash.

Also, investing in a good rangetop, but that's because I really enjoy cooking. And I agree with your friend, I'm disliking all the outlets on my backsplash.
Love our:
radiant heat
Drawer microwave
Bluestar oven (color blue)
Don't love:
The lazy Susan in the corner bottom cabinet - things slide behind it when I use it
radiant heat
Drawer microwave
Bluestar oven (color blue)
Don't love:
The lazy Susan in the corner bottom cabinet - things slide behind it when I use it
Oh, hauscat, why'd you have to tell me about a drawer microwave? I never knew there was such a thing and now I want one if we ever get to redoing our kitchen and there goes another thousand bucks. : - (
Big drawers rather than fixed shelves on the lower cabinets
Custom storage--we framed in a new powder room and built in two shallow cabinets between the studs of the new wall.
Butcherblock countertops--we got pure walnut counters and sealed them with Rubio Monocoat. They still look gorgeous a year later...and if they start looking really rough, we can always sand them and start fresh. They're so unique and warm looking; my favorite aesthetic choice of the kitchen.
Good luck!
Custom storage--we framed in a new powder room and built in two shallow cabinets between the studs of the new wall.
Butcherblock countertops--we got pure walnut counters and sealed them with Rubio Monocoat. They still look gorgeous a year later...and if they start looking really rough, we can always sand them and start fresh. They're so unique and warm looking; my favorite aesthetic choice of the kitchen.
Good luck!
i did my kitchen with zones, ie a beverage zone with wine fridge, liqour cabinet, coffee station, the we have a prep are where the knives are and a cooking area and staging area for plating, it has made navigating our kitchen when several people are in it very easy
Also agree the radient heated floors are pure heaven
I do wish i took out the wall between our kitchen and dining room to have a more open area and then would have taken the eat in kitchen area to build a pantry, but oh well next house. Having a formal dining room is nice but it just isnt practical anymore
Also agree the radient heated floors are pure heaven
I do wish i took out the wall between our kitchen and dining room to have a more open area and then would have taken the eat in kitchen area to build a pantry, but oh well next house. Having a formal dining room is nice but it just isnt practical anymore
Agree with large drawers under counter instead of shelves, we use for plates/bowls etc.
We also decided not to use cabinets above counters on walls, really opened the room up. We have a pantry, and there we have upper and lower cabinets which allowed needed storage.
Stainless steel one-piece backsplash behind stove- easy cleanup and works with hood/oven look. Can be ordered in various patterns and sizes.
Planned space for wipe board and bulletin board for messages and clippings.
Dimmer switches.
We also decided not to use cabinets above counters on walls, really opened the room up. We have a pantry, and there we have upper and lower cabinets which allowed needed storage.
Stainless steel one-piece backsplash behind stove- easy cleanup and works with hood/oven look. Can be ordered in various patterns and sizes.
Planned space for wipe board and bulletin board for messages and clippings.
Dimmer switches.
I think that the pot filler is unnecessary (I have one). You've got to be able to move the full pot to the sink to empty it. It also typically goes on an outer wall and is therefore somewhat more likely to freeze during a really cold winter.
Things I love:
We removed an inconvenient radiator (it was in the cabinets!!) and added a toekick heater
Moving our corner sink to a wall under the window is the only real change to the footprint but it made a huge difference
Using our lower corner cabinet for a pull-out pot rack has been a great use of space. The upper has a lazy susan
Outlets, outlets, outlets. I'm particularly happy to have one on either side of the stove
We removed an inconvenient radiator (it was in the cabinets!!) and added a toekick heater
Moving our corner sink to a wall under the window is the only real change to the footprint but it made a huge difference
Using our lower corner cabinet for a pull-out pot rack has been a great use of space. The upper has a lazy susan
Outlets, outlets, outlets. I'm particularly happy to have one on either side of the stove
1) Our (Kraftmaid) cabinet silverware drawer is two levels so you can slide back the top part of the drawer to reveal another divided area with even more silverware, servingware. I really like that. 2) We did upper open floating shelves for our dishes and glasses like in a restaurant kitchen. 3) We dedicated a lower cabinet to the kids plates and cups. If you have kids, I would do whatever i could to foster their independence in the kitchen (low access to their items, ziploc, foil, the microwave, etc). 4) Install a small filtered water faucet at the sink. 5) Think about the most convenient way to store your tupperware/plastic containers bc that is such a common kitchen headache. We have a low and deep drawer for that. I also really like our skinny cabinet for the cookie sheets. 6) We have a full height (5 ft?) pantry cabinet where each shelf pulls out and that has been really helpful. 7) Undermount cabinet lights felt like an extravagance at the time but we have really enjoyed them. Good luck and have fun!
Light. Cannot have too much -- under cabs and overhead.
Outlets. Don't bother me visually, and enough so that no place is more than 18" away from one. Or four. Also on multiple circuits, as noted above.
Butcher block work area for prep. Can't beat a 6' x 2' cutting board!
Second, small sink in prep area for washing/soaking veggies and pot filling. Tall gooseneck spout swings over counter so you don't have to lift pots out of sink.
Not having stone countertops. Cold, hard, dull your knives and break you dishes and glasses.
Outlets. Don't bother me visually, and enough so that no place is more than 18" away from one. Or four. Also on multiple circuits, as noted above.
Butcher block work area for prep. Can't beat a 6' x 2' cutting board!
Second, small sink in prep area for washing/soaking veggies and pot filling. Tall gooseneck spout swings over counter so you don't have to lift pots out of sink.
Not having stone countertops. Cold, hard, dull your knives and break you dishes and glasses.
Oh, yes! Vertical slotted storage for trays, cookie sheets, and cutting boards.
+1 more for the Under counter Microwave it is a huge and positive addition. It is now in place since 2006 and still working wonderfully. It's a Sharp.
Second MUST if you are tea drinkers is an instant Hot Water Tap with Filter. Wonderful! Has not been a durable as the Sharp but the company has replaced it free twice already as our water is very hard. I'ts an Insinkerator.
Best Regards,
Ron Carter
Second MUST if you are tea drinkers is an instant Hot Water Tap with Filter. Wonderful! Has not been a durable as the Sharp but the company has replaced it free twice already as our water is very hard. I'ts an Insinkerator.
Best Regards,
Ron Carter
I didn't do it, but a good friend would say that she loves the hole she cut in the countertop over the trash can set in the cabinet beneath (Starbucks style). You can wipe the counter directly into the hole and don't have to use your other hand to dispose of wet garbage.
In my kitchen, I like the cut-out for access to the laundry chute in the utility closet, as well as the lift for the heavy Kitchenaid mixer. Also, the second sink is really handy.
In my kitchen, I like the cut-out for access to the laundry chute in the utility closet, as well as the lift for the heavy Kitchenaid mixer. Also, the second sink is really handy.
Pot fillers always seem like a total affectation to me... for kitchen snobs. No offense to those who feel they can't live without them, I just haven't adjusted to the idea. Also, you still have to do a good deal of lifting to get the filled pot to the sink for emptying, AND the outside wall/freezing potential is worth thinking about.
I can't tell you how much I wish we had drawers instead of doors for our lower cabinets. It is so damn hard to find anything that's stashed at the back of a cabinet when you are lying on the floor with a flashlight.
I'm really disappointed to hear that the Lazy Suzies for corner cabinets don't work very well. We have three (count them, THREE) corner cabinets, and I hate, hate, hate them with just shelves.
Swapping out our nasty, tiny double sink for a very big, rectangular stainless sink was a WONDERFUL thing. I would do that again any time. The double sinks were too small to wash a pot in, and the walls curved where they joined the bottom to such a degree that nothing would stand up in the sink. Broke a few glasses figuring that out.
I can't tell you how much I wish we had drawers instead of doors for our lower cabinets. It is so damn hard to find anything that's stashed at the back of a cabinet when you are lying on the floor with a flashlight.
I'm really disappointed to hear that the Lazy Suzies for corner cabinets don't work very well. We have three (count them, THREE) corner cabinets, and I hate, hate, hate them with just shelves.
Swapping out our nasty, tiny double sink for a very big, rectangular stainless sink was a WONDERFUL thing. I would do that again any time. The double sinks were too small to wash a pot in, and the walls curved where they joined the bottom to such a degree that nothing would stand up in the sink. Broke a few glasses figuring that out.
Aug 8, 2014 at 12:50pm Edited
Our corners aren't hard corners, but on 36" diagonals. Huge difference vs the usual uninspired 90-degrees. Plus, the space behind becomes far more usable (dw and microwave stack with shelving for cookbooks etc on one side, range and hood on the other).
ETA: Makes the countertop granite (or whatever) cuts more difficult however.
ETA: Makes the countertop granite (or whatever) cuts more difficult however.
sjdd said:
I didn't do it, but a good friend would say that she loves the hole she cut in the countertop over the trash can set in the cabinet beneath (Starbucks style). You can wipe the counter directly into the hole and don't have to use your other hand to dispose of wet garbage.
I would be tempted to do this.
@peggyc I like my lazy susan just fine in the upper cabinet. I use it for spices and such.
Wish: wine fridge, pot filler and more shelves that slide out
Glad: pantry, a few shelves that slide out, pot drawers, lots of small drawers for utensils & gadgets, pull out bins for trash, newspapers & plastic recycles
Glad: pantry, a few shelves that slide out, pot drawers, lots of small drawers for utensils & gadgets, pull out bins for trash, newspapers & plastic recycles
Re wine fridges, when we did this we noticed that you could get. 200 bottle vinotemp fridge for the cellar cheaper than your garden variety 18 bottle subzero or viking meant for the upstairs kitchen. Weird.
Has anyone done those corner installations that essentially pull/fold out into plain sight from the corner cupboards (similar to the gadgetry that makes a stand mixer fold away under the counter and then pull out and up to be used)?
We just keep a dorm fridge in the basement set to a suitable temperature for our wine. MUCH cheaper than an official wine fridge.
We just keep a dorm fridge in the basement set to a suitable temperature for our wine. MUCH cheaper than an official wine fridge.
Aug 9, 2014 at 3:55am Edited
My splurge was an expensive rangetop but I find it is not enough better than my old GE to warrant the extra expense. I forgive myself since I would not have been satisfied with anything else (unless I could have tried one out at length somewhere). But just a warning that the high-end appliances may not be all they're cracked up to be. (I do like the roominess of 6 burners.)
As others have said, I love the deep drawers in the lower cabinets. I also like my super susan, which makes excellent use of a corner. I also have a wall pot-rack, in an area where we couldn't put cabinets -- attractive and very practical. I would like a larger sink, but we bought vintage and selection was limited. I love its double drainboards though!
As others have said, I love the deep drawers in the lower cabinets. I also like my super susan, which makes excellent use of a corner. I also have a wall pot-rack, in an area where we couldn't put cabinets -- attractive and very practical. I would like a larger sink, but we bought vintage and selection was limited. I love its double drainboards though!
We had lazy susans put in both of our corner cabinets when we had the kitchen redone and I do like them. Haven't had any problems and they make such a difference - before, there were two large dead spaces that I couldn't ever get into for any reason.
One thing in general that I find helpful is to mark the locations of outlets with masking tape before committing to their placement - then, when you do your daily tasks, see if that's where you really want them. Learned this the hard way - with an outlet that looked fine on the floor plan, but is awkward to use.
One thing in general that I find helpful is to mark the locations of outlets with masking tape before committing to their placement - then, when you do your daily tasks, see if that's where you really want them. Learned this the hard way - with an outlet that looked fine on the floor plan, but is awkward to use.
All drawers in lower cabinets other than under the sink.
Rather than a pot filler, I have two insta hot taps, one in my butler's pantry and one in my kitchen. We drink a lot of tea and I use it for cooking as well. A pot filler had been on my wish list but I find the insta hot more practical for a variety of uses. (One of my favorite things to do is put the very hot water on microfiber cloths to clean my stainless counters and sink).
Rather than a pot filler, I have two insta hot taps, one in my butler's pantry and one in my kitchen. We drink a lot of tea and I use it for cooking as well. A pot filler had been on my wish list but I find the insta hot more practical for a variety of uses. (One of my favorite things to do is put the very hot water on microfiber cloths to clean my stainless counters and sink).
Can you retrofit a lower cabinet to install drawers instead of doors? We have the double doors on each lower cabinet now, but I don't want to replace the cabinets or do anything super complicated. But BOY, do I want those drawers. 

PeggyC said:
Can you retrofit a lower cabinet to install drawers instead of doors? We have the double doors on each lower cabinet now, but I don't want to replace the cabinets or do anything super complicated. But BOY, do I want those drawers.
yes i have double doors with wood pull out shelves which i much prefer to drawers as we chose the exact height that worked best for us, lids on the top cookware on the bottom
The catch for me is there is a vertical divider between the doors on each cabinet, which means if we take out that spacer piece to install full-width drawers, we would then have an open gap between the doors. I wonder if we can get single-width drawers or if there's not much point to doing that... h'mm.
My parents got shallow drawers for their lower cabinets, which works really well because it pulls out like a shelf but has a 1" or 2" lip that keeps things from falling out. Is that what you mean by shelves, or are they really just flat?
My parents got shallow drawers for their lower cabinets, which works really well because it pulls out like a shelf but has a 1" or 2" lip that keeps things from falling out. Is that what you mean by shelves, or are they really just flat?
We got pull-out drawers from IKEA that a handyman retrofitted into some of our lower cabinets. Not a perfect solution, but relatively inexpensive and very useful. It's the Rationell series. They come in varying sizes and they extend fully, which is great.
http://www.ikea.com/us/en/catalog/products/70108926/
http://www.ikea.com/us/en/catalog/products/30108928/
The general page:
http://www.ikea.com/us/en/catalog/categories/departments/kitchen/20628/
Here's a quick picture I just took:
http://www.ikea.com/us/en/catalog/products/70108926/
http://www.ikea.com/us/en/catalog/products/30108928/
The general page:
http://www.ikea.com/us/en/catalog/categories/departments/kitchen/20628/
Here's a quick picture I just took:
In order to add a comment – you must Join this community – Click here to do so.
For Sale
Sponsored Business
Promote your business here - Businesses get highlighted throughout the site and you can add a deal.
































seidperson